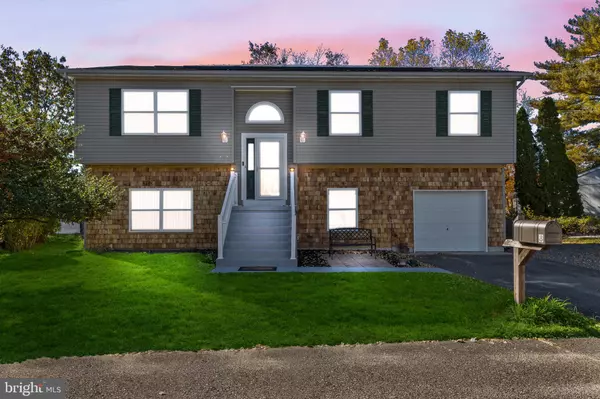For more information regarding the value of a property, please contact us for a free consultation.
Key Details
Sold Price $410,000
Property Type Single Family Home
Sub Type Detached
Listing Status Sold
Purchase Type For Sale
Square Footage 2,160 sqft
Price per Sqft $189
Subdivision Country Lakes
MLS Listing ID NJBL2055362
Sold Date 11/29/23
Style Split Level,Bi-level
Bedrooms 4
Full Baths 3
HOA Y/N N
Abv Grd Liv Area 2,160
Originating Board BRIGHT
Year Built 2006
Annual Tax Amount $6,258
Tax Year 2022
Lot Size 9,596 Sqft
Acres 0.22
Lot Dimensions 80.00 x 120.00
Property Description
Welcome to your dream lakefront retreat at 8 Sommers Ln in Country Lakes. This stunning property offers the perfect blend of serene lakefront living and modern comfort. Enjoy breathtaking views from your west-facing private dock (a sunset every night), perfect for boating and fishing adventures. Entertain in style on the spacious two-tier deck, providing ample space for outdoor gatherings and relaxation.
Step inside this meticulously maintained home to find a fresh and inviting ambiance, boasting freshly painted interiors throughout. The gleaming hardwood floors add warmth and charm, creating an inviting atmosphere for comfortable living. The updated kitchen is a chef's delight, featuring modern appliances, ample cabinetry, and sleek countertops, making meal preparation a delightful experience. The upgraded baths offer a touch of luxury, providing a spa-like retreat with dual showerheads in your primary en-suite all within the comfort of your own home.
This property boasts ample space with 4 bedrooms and 3 full baths, and two separate living spaces providing flexibility for families of all sizes. Additionally, the 1-car garage offers convenience and extra storage space. Whether you're looking for a peaceful escape or a place to create lasting memories, 8 Sommers Ln is the perfect place to call home.
Don't miss the opportunity to own this exceptional lakefront property in the desirable Country Lakes section of Browns Mills. Schedule a showing today and embrace the tranquility and comfort that this home has to offer.
Location
State NJ
County Burlington
Area Pemberton Twp (20329)
Zoning RES
Direction East
Rooms
Other Rooms Living Room, Dining Room, Primary Bedroom, Bedroom 2, Bedroom 3, Bedroom 4, Kitchen, Family Room, Other
Main Level Bedrooms 3
Interior
Interior Features Kitchen - Eat-In, Primary Bath(s), Ceiling Fan(s), Dining Area, Family Room Off Kitchen, Floor Plan - Open, Primary Bedroom - Bay Front, Recessed Lighting, Sprinkler System, Tub Shower, Upgraded Countertops, Window Treatments, Wood Floors
Hot Water Natural Gas
Heating Forced Air
Cooling Central A/C
Flooring Hardwood
Equipment Dishwasher, Refrigerator, Oven/Range - Gas
Furnishings No
Fireplace N
Appliance Dishwasher, Refrigerator, Oven/Range - Gas
Heat Source Natural Gas
Laundry Lower Floor
Exterior
Exterior Feature Deck(s), Balcony
Parking Features Built In, Garage Door Opener, Inside Access
Garage Spaces 3.0
Waterfront Description Private Dock Site
Water Access Y
Water Access Desc Boat - Powered,Canoe/Kayak,Fishing Allowed,Private Access,Swimming Allowed
View Lake
Roof Type Shingle
Accessibility None
Porch Deck(s), Balcony
Attached Garage 1
Total Parking Spaces 3
Garage Y
Building
Lot Description Front Yard, Rear Yard, Fishing Available
Story 2
Foundation Block, Concrete Perimeter
Sewer Public Sewer
Water Public
Architectural Style Split Level, Bi-level
Level or Stories 2
Additional Building Above Grade, Below Grade
New Construction N
Schools
Middle Schools Pemberton
High Schools Pemberton Township
School District Pemberton Township Schools
Others
Pets Allowed Y
Senior Community No
Tax ID 29-00644-00029
Ownership Fee Simple
SqFt Source Assessor
Security Features Security System,Carbon Monoxide Detector(s),Smoke Detector,Exterior Cameras
Acceptable Financing Conventional, VA, USDA, FHA, Cash
Horse Property N
Listing Terms Conventional, VA, USDA, FHA, Cash
Financing Conventional,VA,USDA,FHA,Cash
Special Listing Condition Standard
Pets Allowed No Pet Restrictions
Read Less Info
Want to know what your home might be worth? Contact us for a FREE valuation!

Our team is ready to help you sell your home for the highest possible price ASAP

Bought with Cathy W Hutchison • RE/MAX at Home
GET MORE INFORMATION





